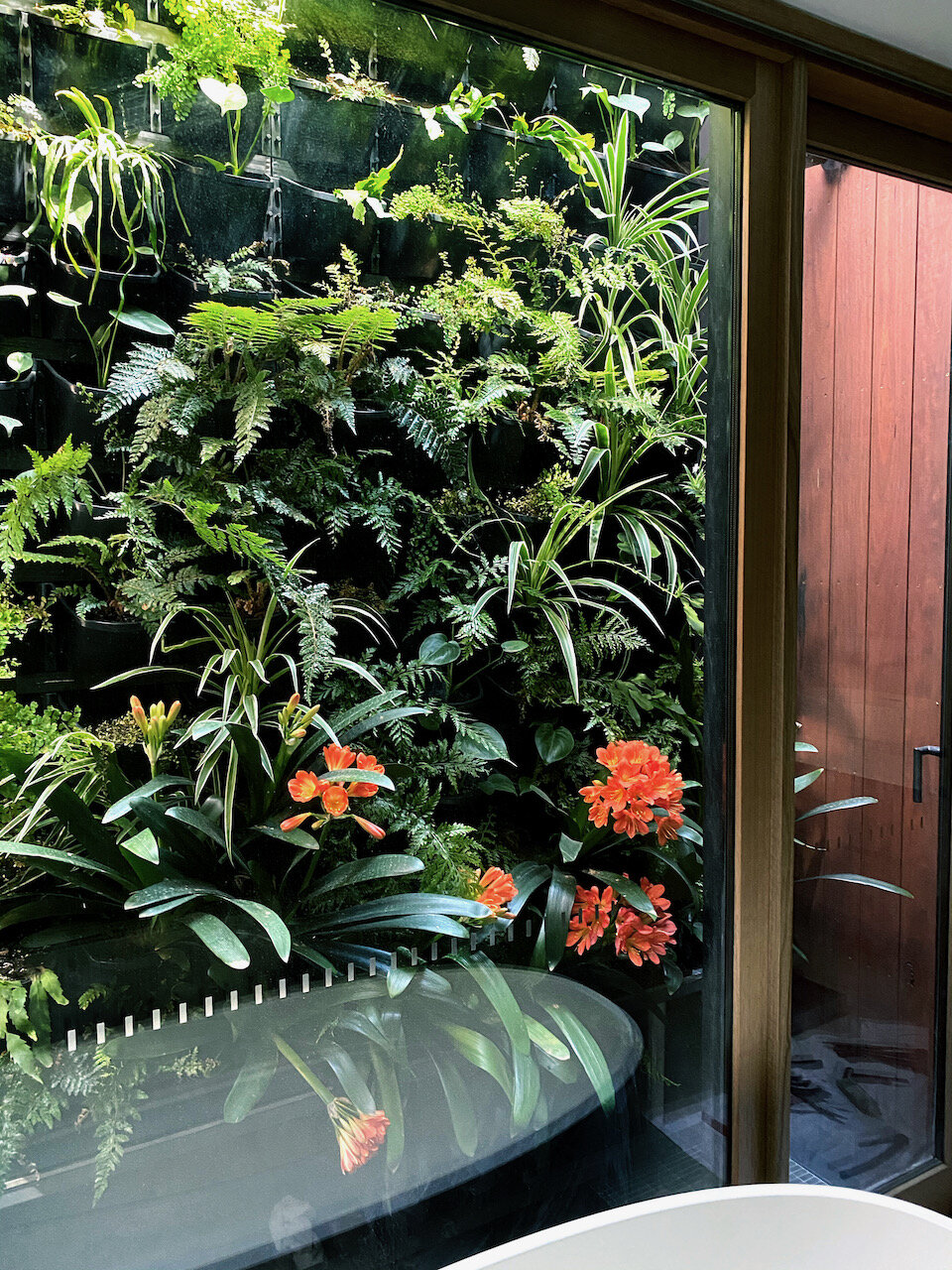
Carlton North.
A newly removated terrace with private courtyard and luscious bathroom vertical garden.
This inner suburban terrace needed two distinct spaces landscaped. The whole house was renovated and needed a fresh new garden to match! The bathroom features floor to ceiling windows that look out onto a vertical wall garden. This space needed to be clean, crisp and full of green. The brick boundary wall is original 1800’s brick so it was essential that we supported the load of the vertical garden through a structural plinth rather than fixed to the wall. The planting palette in this vertical garden creates a tranquil urban sanctuary- the perfect spot for a relaxing bath.
In the backyard, we provided a space for outdoor entertainment and relaxation. Water Sensitive Urban Design plays a key role in this design. Rain water is captured through a raised wicking bed and diverted through a subsurface channel under the paving. As avid cyclists, our clients required a safe storage solution for their bicycles. We made the most of the bike shed by adding a green roof and planting with tough Aussie natives that can tolerate high sun exposure and a shallow soil volume.
CONSTRUCTION: CRD DEVELOPMENTS
ARCHITECTURE: BEN CALLERY ARCHITECTS
FEATURED PRODUCTS: ANSTON ARCHITECTURAL PAVING






